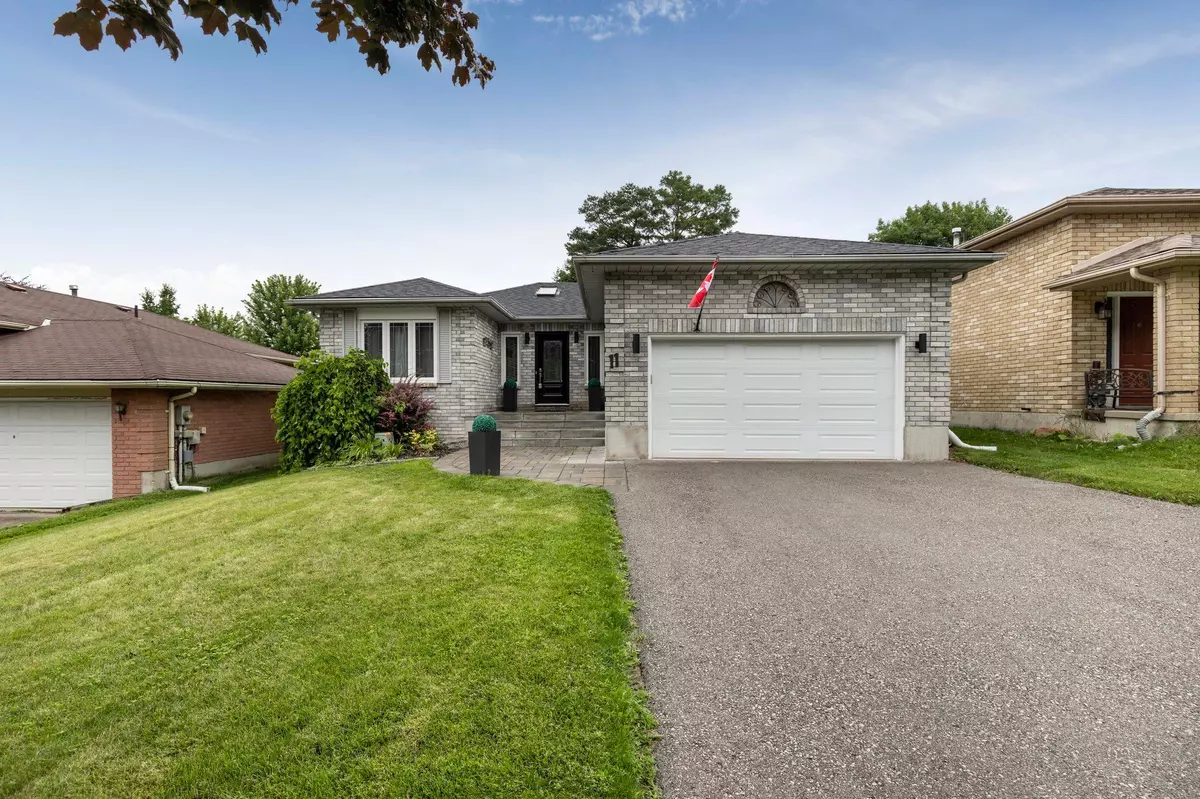REQUEST A TOUR
In-PersonVirtual Tour

$ 775,000
Est. payment | /mo
3 Beds
2 Baths
$ 775,000
Est. payment | /mo
3 Beds
2 Baths
Key Details
Property Type Single Family Home
Sub Type Detached
Listing Status Active
Purchase Type For Sale
Approx. Sqft 1100-1500
MLS Listing ID S9396273
Style Bungalow
Bedrooms 3
Annual Tax Amount $4,736
Tax Year 2023
Property Description
Convenience meets style in this large, exquisite south-end Barrie bungalow, located just minutes from Highway 400 and local supermarkets, yet nestled within a meticulously maintained enclave of well-proportioned bungalows. As you approach the home, the impressive stone entranceway sets the tone for what awaits inside. The charming 1500 sqft main floor residence boasts a nearly new (June 2024) white kitchen with quartz counters, stainless appliances, and new floor tile. The main floor boasts a desirable open-plan layout featuring a spacious 27 ft living/dining room, perfect for family gatherings and dinner parties. The main floor also includes three generously sized bedrooms, with the principal bedroom offering an en-suite bathroom with shower, while the main bathroom has been recently updated with a tiled backsplash, fresh paint, and a new vanity. The basement welcomes you with a delightful games room area featuring a recessed ceiling and a cozy nook currently used as an office space. The laundry area is conveniently located in an unfinished room, and just waiting for your imagination is a large unfinished rec room area (26ft x 22ft). The basement also contains a bathroom rough in. Accessed via the kitchen, the backyard is an entertainer's dream, featuring an impressive 30ft x 12ft deck, fully fenced yard, and plenty of grass and patio space for all those family gatherings. Just sit back relax and enjoy those summer evenings.
Location
Province ON
County Simcoe
Rooms
Family Room No
Basement Full, Partially Finished
Kitchen 1
Interior
Interior Features Auto Garage Door Remote, Floor Drain, Sump Pump, Water Heater Owned, Water Meter
Cooling Central Air
Fireplace No
Exterior
Exterior Feature Deck, Patio
Garage Private Double
Garage Spaces 2.0
Pool None
Waterfront No
Roof Type Asphalt Shingle
Topography Level
Building
Unit Features Park,Public Transit,Rec./Commun.Centre
Foundation Poured Concrete
Others
Security Features Carbon Monoxide Detectors,Smoke Detector
Listed by KELLER WILLIAMS EXPERIENCE REALTY
GET MORE INFORMATION







