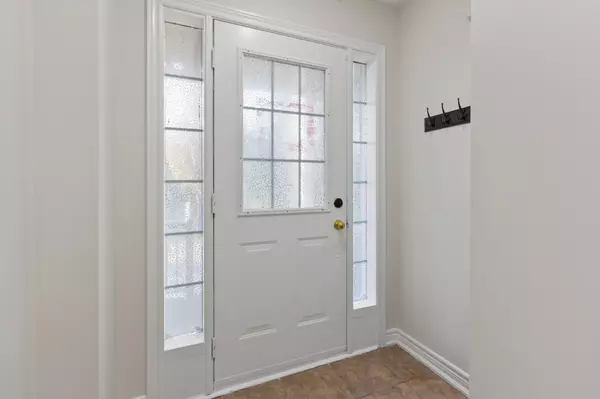REQUEST A TOUR
In-PersonVirtual Tour

$ 995,000
Est. payment | /mo
4 Beds
4 Baths
$ 995,000
Est. payment | /mo
4 Beds
4 Baths
Key Details
Property Type Multi-Family
Sub Type Semi-Detached
Listing Status Active
Purchase Type For Sale
Approx. Sqft 1500-2000
MLS Listing ID W9412796
Style 2-Storey
Bedrooms 4
Annual Tax Amount $5,197
Tax Year 2024
Property Description
Presenting a charming semi-detached home in the heart of Old Meadowvale Village! This beautifully maintained 4-bedroom property features a finished basement (residential second unit permit) with a separate entrance, offering versatility for extended family or rental potential. The interior boasts an open-concept design with freshly painted walls, hardwood flooring in the living and dining areas, and elegant oak stairs. The modern kitchen is equipped with stainless steel appliances and a cozy breakfast nook leading to a large deck, perfect for outdoor relaxation. Upstairs, the primary bedroom includes a 4-piece ensuite, while the third bedroom enjoys access to a private balcony. With a deep, fully fenced backyard, no sidewalk, and parking for three vehicles, this home exudes convenience and privacy. Located near schools, including St. Marcellinus Secondary, and within minutes of highways 401, 407, 403, and Heartland Town Centre. This home is a must-see to truly appreciate its model-like appeal! **Some photos have been virtually staged**
Location
Province ON
County Peel
Rooms
Family Room No
Basement Finished with Walk-Out, Full
Kitchen 2
Interior
Interior Features None
Cooling Central Air
Inclusions 2 Fridges, 2 Stoves, Dishwasher, 2 Washer & Dryer. (See schedule C)
Exterior
Garage Attached
Garage Spaces 3.0
Pool None
Roof Type Fibreglass Shingle
Building
Foundation Brick
Listed by RE/MAX ABOUTOWNE REALTY CORP.
GET MORE INFORMATION







