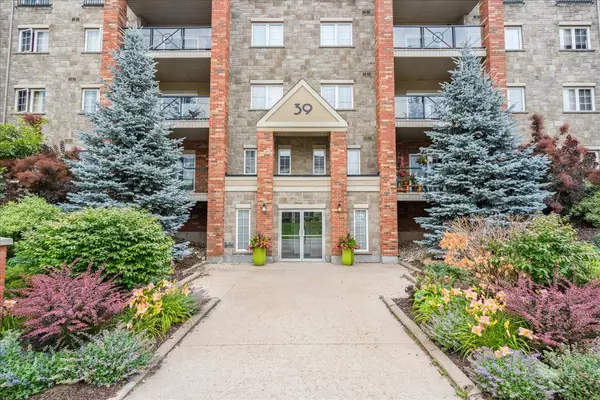$649,000
$649,000
For more information regarding the value of a property, please contact us for a free consultation.
3 Beds
2 Baths
SOLD DATE : 09/30/2024
Key Details
Sold Price $649,000
Property Type Condo
Sub Type Condo Apartment
Listing Status Sold
Purchase Type For Sale
Approx. Sqft 1400-1599
MLS Listing ID S9238190
Sold Date 09/30/24
Style Apartment
Bedrooms 3
HOA Fees $578
Annual Tax Amount $4,402
Tax Year 2023
Property Description
Gorgeous bright Southwest facing 3 Bedroom, 2 Bath, 1,464 Sq Ft corner suite at the Manhattans. Largest 3-bedroom floor plan, spacious kitchen, separate dining room, oversized living room with a walkout to large balcony. The kitchen provides stainless steel appliances, double oven, granite counters, tile backsplash, under-mount lighting, loads of cabinets, pantry cupboard with pull-outs, soft close feature, spice rack & recycling centre. Primary bedroom has large walk-in closet with custom built-in organizers. 3-Piece ensuite bath, walk-in shower & vanity with stone counter. Beautiful, engineered hardwood floors, Crown molding, upgraded lighting, smooth ceilings, upgraded faucets, & fresh paint. Lots of bright large windows in every room, ensuite laundry, full size front load washer & dryer, water alarm system for the A/C unit. Quiet, pet friendly building, elevator, well maintained, with lots of visitor parking. Spacious balcony allows for Bbq/Smoker, and patio furniture. Manhattans is a quiet friendly community, mostly owner's, close to the lake, Go train, and many amenities. Premium underground extra-large parking, located across from the entry door, plus a large locker with your parking space. Steps To Bear Creek Eco Park, nature trails and paths, friendly neighbourhood, large open greenspace. Low monthly fees & utility costs. Gas Avg $52/M, Hydro Avg $78/M. Security system with cameras in building and underground parking garage. Common areas have been beautifully renovated throughout including foyer and hallways.
Location
Province ON
County Simcoe
Zoning Residential
Rooms
Family Room No
Basement None
Kitchen 1
Interior
Interior Features Carpet Free, Auto Garage Door Remote, Storage, Water Heater
Cooling Central Air
Laundry Ensuite
Exterior
Exterior Feature Controlled Entry, Landscaped
Garage Underground
Garage Spaces 1.0
Amenities Available BBQs Allowed, Visitor Parking
View Clear, Skyline
Roof Type Asphalt Shingle
Building
Foundation Poured Concrete
Locker Owned
Others
Security Features Smoke Detector
Pets Description Restricted
Read Less Info
Want to know what your home might be worth? Contact us for a FREE valuation!

Our team is ready to help you sell your home for the highest possible price ASAP
GET MORE INFORMATION







