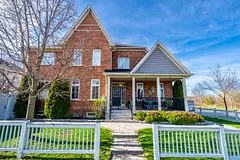$1,300,000
$1,349,900
3.7%For more information regarding the value of a property, please contact us for a free consultation.
7 Beds
5 Baths
SOLD DATE : 09/30/2024
Key Details
Sold Price $1,300,000
Property Type Single Family Home
Sub Type Detached
Listing Status Sold
Purchase Type For Sale
Approx. Sqft 3000-3500
MLS Listing ID E9296064
Sold Date 09/30/24
Style 2-Storey
Bedrooms 7
Annual Tax Amount $8,779
Tax Year 2023
Property Description
Executive 4+3 bedroom Tribute 'Imperial' Model with Legal Basement Apartment! Situated on a corner lot with large porch to enjoy the pond & treed views. Inviting entry with hardwood flooring throughout, formal living & dining rooms make this home perfect for entertaining. Gourmet kitchen boasting granite counters, centre island, backsplash, pantry, stainless steel appliances including gas stove. Spacious breakfast area with walk-out to a patio & fully fenced backyard. Impressive family room with cozy gas fireplace, pot lights, wainscotting & backyard views. Convenient sunken main floor laundry with garage access & separate side door entry. Hardwood staircase with elegant wrought iron spindles leads you to the 2nd level with 4 generous bedrooms. Primary retreat with walk-in closet & 4pc ensuite with soaker tub. 2nd bedroom with 4pc ensuite, 3rd/4th bedrooms with walk-in closets! Income potential with the stunning 3 bedroom, walk-up basement apartment featuring laminate flooring, pot lighting, spacious bedrooms, ensuite laundry, central vac & a gorgeous kitchen with quartz counters, huge centre island with breakfast bar, stainless steel appliances, custom cabinetry with soft close drawers, backsplash, pantry & more! Walking distance to demand schools, parks, rec centre & downtown Brooklin shops!
Location
Province ON
County Durham
Zoning Residential
Rooms
Family Room Yes
Basement Apartment, Walk-Up
Kitchen 2
Interior
Interior Features Accessory Apartment, In-Law Suite, Auto Garage Door Remote
Cooling Central Air
Fireplaces Number 1
Fireplaces Type Natural Gas
Exterior
Exterior Feature Deck, Porch
Garage Attached
Garage Spaces 5.0
Pool None
View Pond, Trees/Woods
Roof Type Shingles
Building
Lot Description Irregular Lot
Foundation Concrete
Others
Senior Community Yes
Read Less Info
Want to know what your home might be worth? Contact us for a FREE valuation!

Our team is ready to help you sell your home for the highest possible price ASAP
GET MORE INFORMATION







