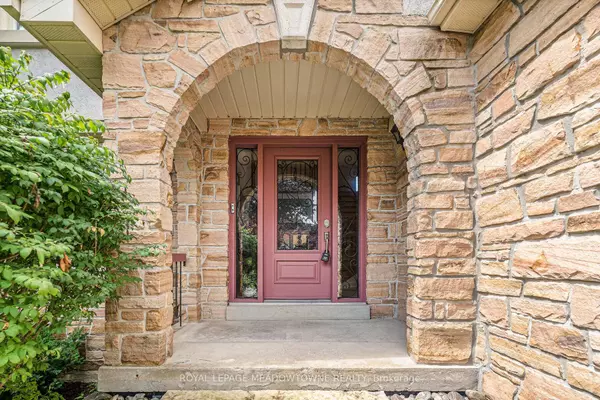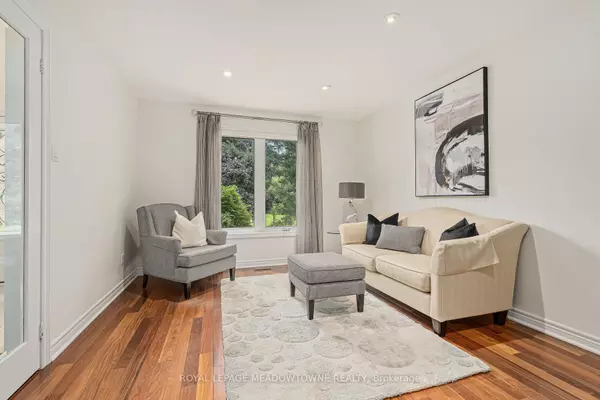$1,235,000
$1,275,000
3.1%For more information regarding the value of a property, please contact us for a free consultation.
4 Beds
4 Baths
SOLD DATE : 09/30/2024
Key Details
Sold Price $1,235,000
Property Type Single Family Home
Sub Type Detached
Listing Status Sold
Purchase Type For Sale
MLS Listing ID W9345758
Sold Date 09/30/24
Style 2-Storey
Bedrooms 4
Annual Tax Amount $7,648
Tax Year 2024
Property Description
NOTE SEPARATE ENTRANCE TO UNFINISHED 2ND FLOOR GARAGE SPACE POTENTIAL SEPARATE SUITE OR 2 EXTRA BEDROOMS. Welcome to this epic home, where every detail is crafted for an ideal living experience. **Location:** Situated on a serene cul-de-sac, located in the sought-after Stonegate Community, the home boasts large lots and mature trees, with a park right across the street. Walking trails leading to Heartlake Conservation Area are just five minutes away, making it an unbeatable location within the city. Plus, with easy access to the 410, getting around the GTA is a breeze. **Exterior:** As you approach, the curb appeal is undeniable. The stucco and stone exterior stands out, complemented by thoughtful landscaping. A small seating area near the front door is perfect for watching your kids play at the park. **Interior:** Entering through the front door, you're greeted by soaring two-story ceilings in the foyer. The open-concept floor plan unfolds beautifully, offering a formal living room with French doors that can double as a home office. The back of the house features a great room encompassing the family room with a fireplace, dining area, and a huge kitchen with an island. The back wall of windows floods the space with light and offers views of the backyard, with a double walkout for easy access.**Upstairs:** The second floor hosts three enormous bedrooms. The primary suite is a retreat with an upgraded bathroom featuring an air tub, stone counters, in-floor heating, and a luxurious walk-in closet. The second and third bedrooms are spacious with big closets and windows, providing ample space. **Basement:** The basement is a versatile space, perfect for family movie nights with a built-in fireplace. There's enough room for a gym, play area, tons of storage, a workshop, and even a fourth bedroom or office. **Backyard:** The backyard is a dream, with a massively wide lot measuring 114 feet across the back.
Location
Province ON
County Peel
Rooms
Family Room No
Basement Finished
Kitchen 1
Interior
Interior Features Auto Garage Door Remote, Bar Fridge, Built-In Oven, Countertop Range, Floor Drain, Water Meter, Workbench, Storage
Cooling Central Air
Fireplaces Type Natural Gas
Exterior
Garage Built-In
Garage Spaces 4.0
Pool None
Roof Type Asphalt Shingle
Building
Foundation Poured Concrete
Read Less Info
Want to know what your home might be worth? Contact us for a FREE valuation!

Our team is ready to help you sell your home for the highest possible price ASAP
GET MORE INFORMATION







